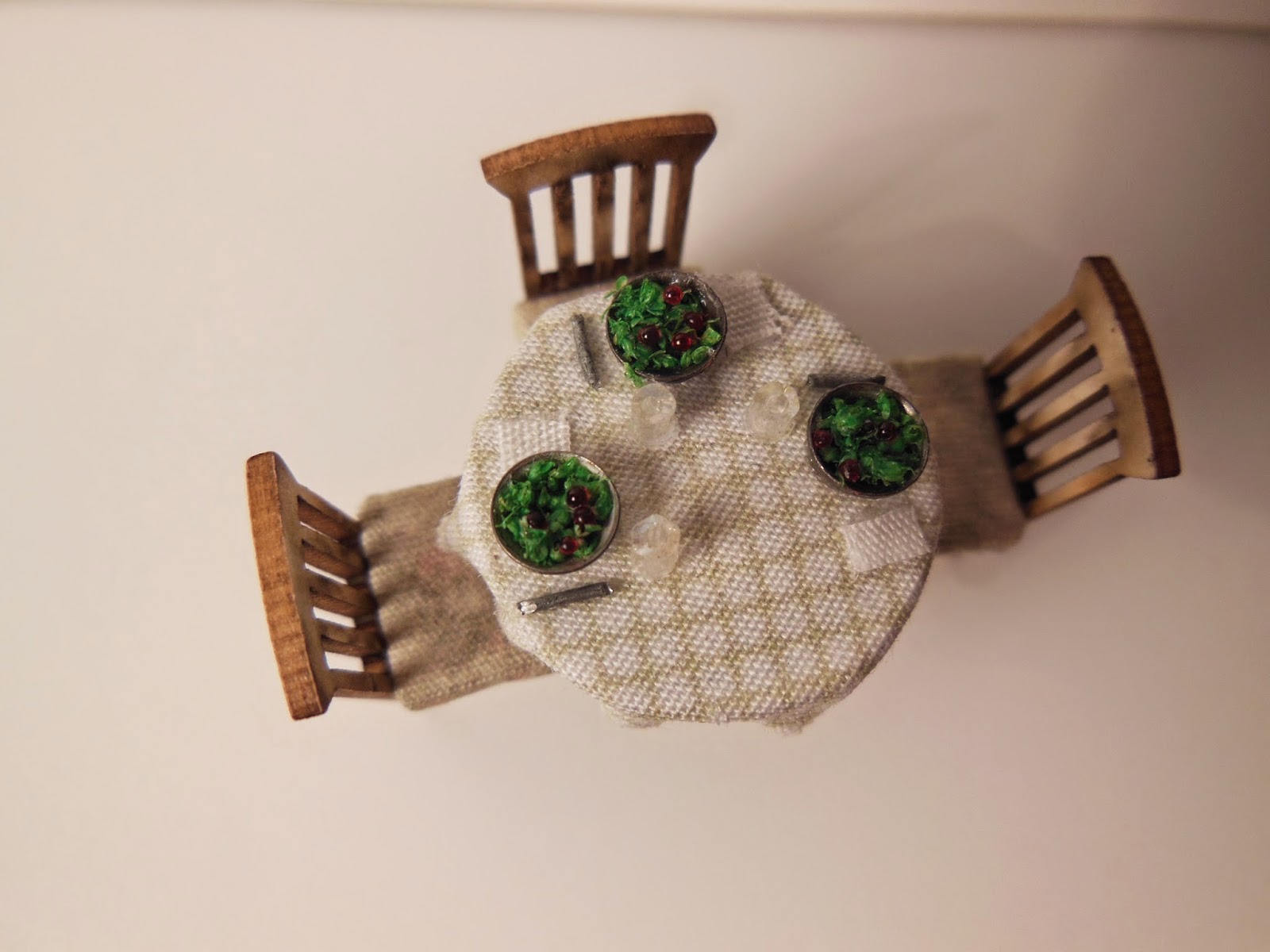I thought I would try my hand at a 1:48 scale house,
space in our little condo is getting a bit tight,
so I thought maybe this was the answer until we have more space.
So far, what I've learned, and hopefully this isn't taboo to say,
but I'm not a huge fan of quarter scale.
I'm not 100% sure why, I like the look of my project, and I
like how it's turned out, I just don't feel as passionate about it
as I do my 1:12 projects.
BUT, I set out to do this project, so finish it I will....
Spoiler alert though...it's not 100% complete yet,
I still need to landscape and do some exterior details
however I don't currently have the supplies to do
what I want, so for now, this is where it sits....wanna see?
Look below :)
Here is the outside, close to complete....
I thought it was complete, then I saw the pictures and
decided flower boxes are needed, at least on the 2nd floor window.
I decided to do the short roof in a copper, just for something different.
This kit is from Petite Properties,
(it's actually a corner shop kit, but I like it as a house)
however I've modified it a little.
The kit comes with a complete back wall and a removable front,
I recut the back with the cutouts and made the front permanent.
I like what I consider a "traditional" back open dollhouse.
I finished the openings in back rough, meaning I painted them,
but in a sort of 'unfinished' way,
I felt this way fit the style of the home, it's obviously an old house,
therefore it wouldn't be perfect.
Curious about some details?????
Above is the 2nd floor bedroom
Below are close-ups of the pieces that I made
(via kits, most again from Petite Properties)
for the bedrooms
Majority of the furniture was made using kits from Petite Properties also,
then I added the accessories I liked best.
Most of the pieces I did not paint, I personally like the
look of the unfinished edges and the 'burnt' of the laser cutter on the
pieces.
The bench was from a Robin Betterly kit, I personally was not impressed with it
up close, the legs are bend in a bit, probably operator errors :)
And the "put-together" bedroom....
Below are some of the details of the living room on the main floor
The fainting couch above was 3D printed,
I purchased it at the Bishop International shop in Chicago
I love how easy it painted.
If I were to redo the bookcase above, I would do a better job with the books
The main floor includes a kitchen and living room,
with kind of an in-between dining area
The kitchen is difficult to photograph, there isn't much room to get the camera in.
Since this is about as messy as I let my real life kitchen get, this is
as 'accessorized' as I see this kitchen getting.
Hope you enjoyed my first quarter scale house,
the interior is complete in my eyes, now it
just needs landscaping....
hopefully in the next few weeks























Very nicely done!
ReplyDeleteThanks, it's appreciated
ReplyDeleteJodi, you've done a great job of your first quarter scale building! The way you've made the back open so the interior can be viewed is very neat, and you have furnished and accessorised it beautifully. It looks cozy and welcoming. Sandie
ReplyDelete